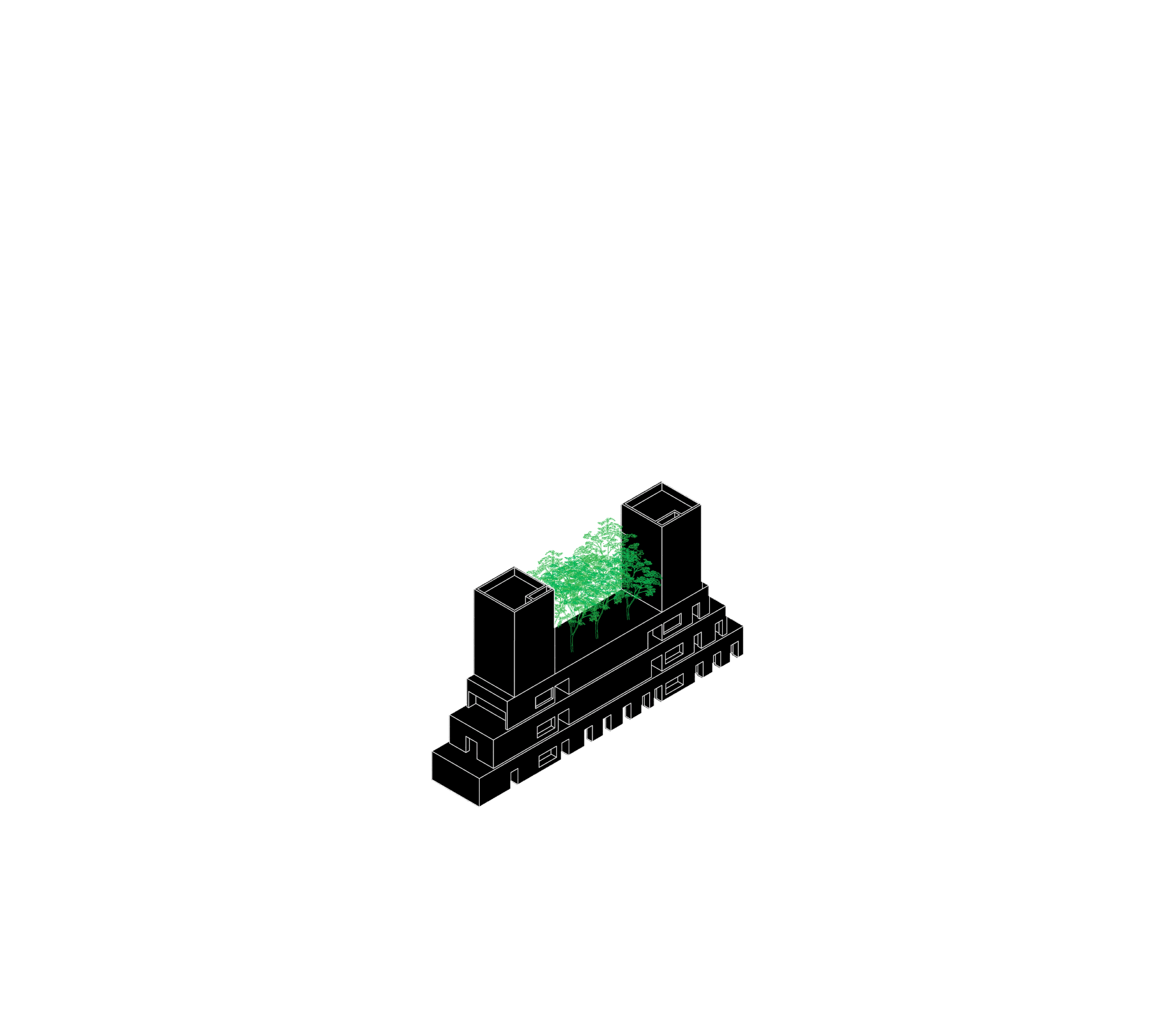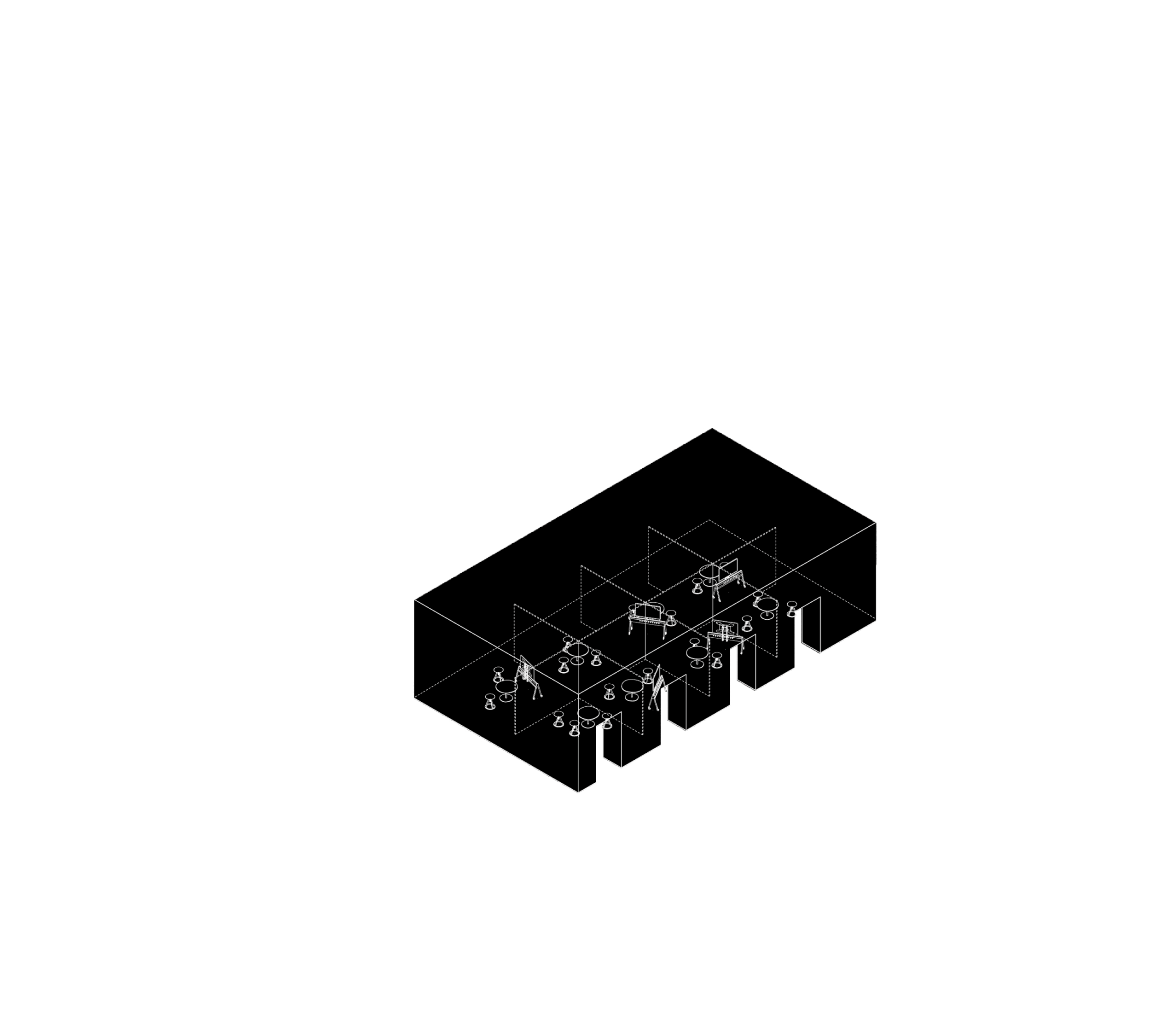
The Generic Becomes Specific Again

To answer the question of “what is generic?,” one must first agree to a specific scope. “When” and “where” become important specifications for providing the context to foreground the inquiry at hand. For instance, Mies van der Rohe’s Seagram Building, with its simple form and curtain wall skin, shares the resemblance of a generic tower by contemporary standards, but at the time of its inception, its massing and materiality sought specificity as a direct foil to the then generic stone-cladded wedding cake tower. Markers of genericism shift with time and context. As a response, this proposal seeks to explore and manipulate temporal and contextual notions of genericism. By applying the overlooked wedding-cake typology to the contemporary programmatic needs of a three-story office building set in Los Angeles, the once generic form has become specific again.



The site, located in the LA Arts District, offers a distinctly southern-Californian history. From the 1840s to the turn of the century, the present day Arts District operated as an orange grove. The success of the citrus groves brought about railroads, slowly pivoting the economy towards industrial manufacturing. All that remains of the site’s industrial history are its warehouses, which have since been repurposed to house the present-day Arts District.



The narrative of this proposal is centered around a motive to preserve a fictional parcel of an otherwise extinct orange grove. Like a phantom limb, the last trace of the grove’s history is placed atop the proposed office building, protected by a tectonic structure that mirrors the wedding-cake base on which it sits, taking on its new role as a shade provider in an outdoor workspace to be used during LA’s 284 days of sun. The tectonic scaffold is cladded in a chain-link material that is generic to the urban landscape, but gains specificity in its elevated context, conjuring notions of a parafictional urban relic when viewed from a distance.


A centralized core, provides the necessary structural support for the grove’s soil, which also acts as a thermal mass for heating and cooling, while also accommodating programs such as meeting rooms, kitchens, service spaces, circulation, solar chimneys and other building systems. With a defined mass located in the center, the perimeter, which is further emphasized by skylights above, becomes liberated territory for open office desks. To negotiate this open office landscape, tectonic apparatuses are deployed to accommodate teams of 6 to 24 people, as well as temporary touchdown spaces, The goal of these apparatuses is two fold: to maintain a material connection to the urban landscape, and to realign the logic of the tectonic temporary with the permanent structural core by relying on a shared form and material language that is exhibited in the building’s exterior.






The interior of the tectonic apparatuses, along with the curtains and skylights that line the perimeter are designed as a new surreal context within the office environment, while also subtly maintain an interiorized connection to the urban realm through deployment of conventional urban materials such as metal mesh and articulated painted surfaces like that of parking lots and loading docks. This connection to the urban context becomes increasingly tenuous as one moves through the building from the large-group ground floor, to the small-group second floor, to the individual workspace of the third floor, but becomes prominent once more upon arrival of the roof terrace, concluding with a view of downtown Los Angeles from the third floor roof terrace. It is through the manipulation of materials and form that question of generic and specific become folded into notions what is temporary, what is permanent, what is old, and what is new, and what belongs to the interior realm, and what belongs to the urban realm.






